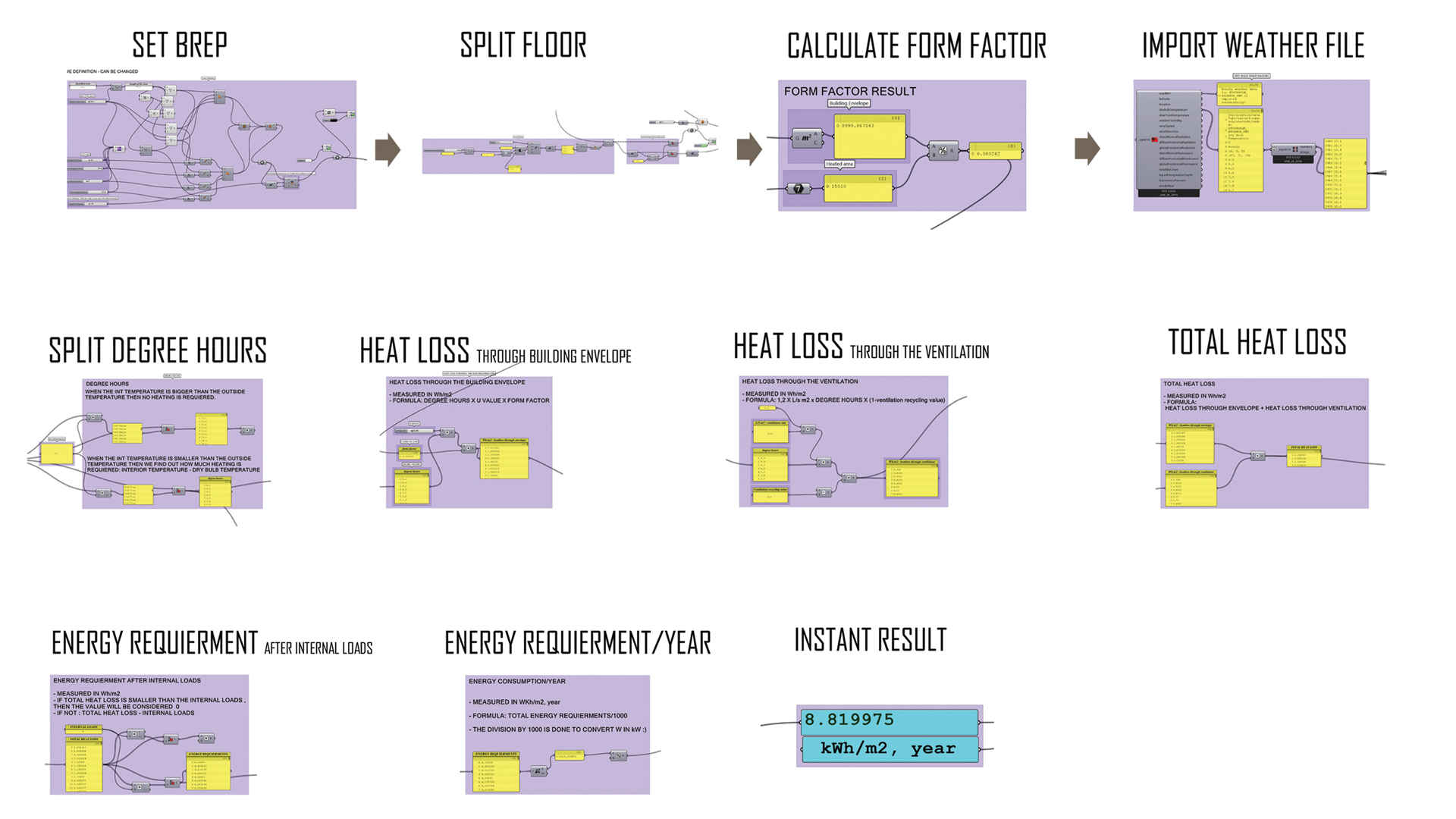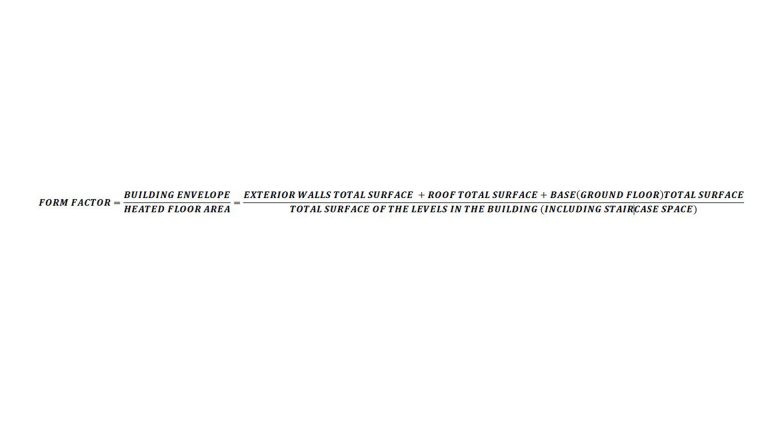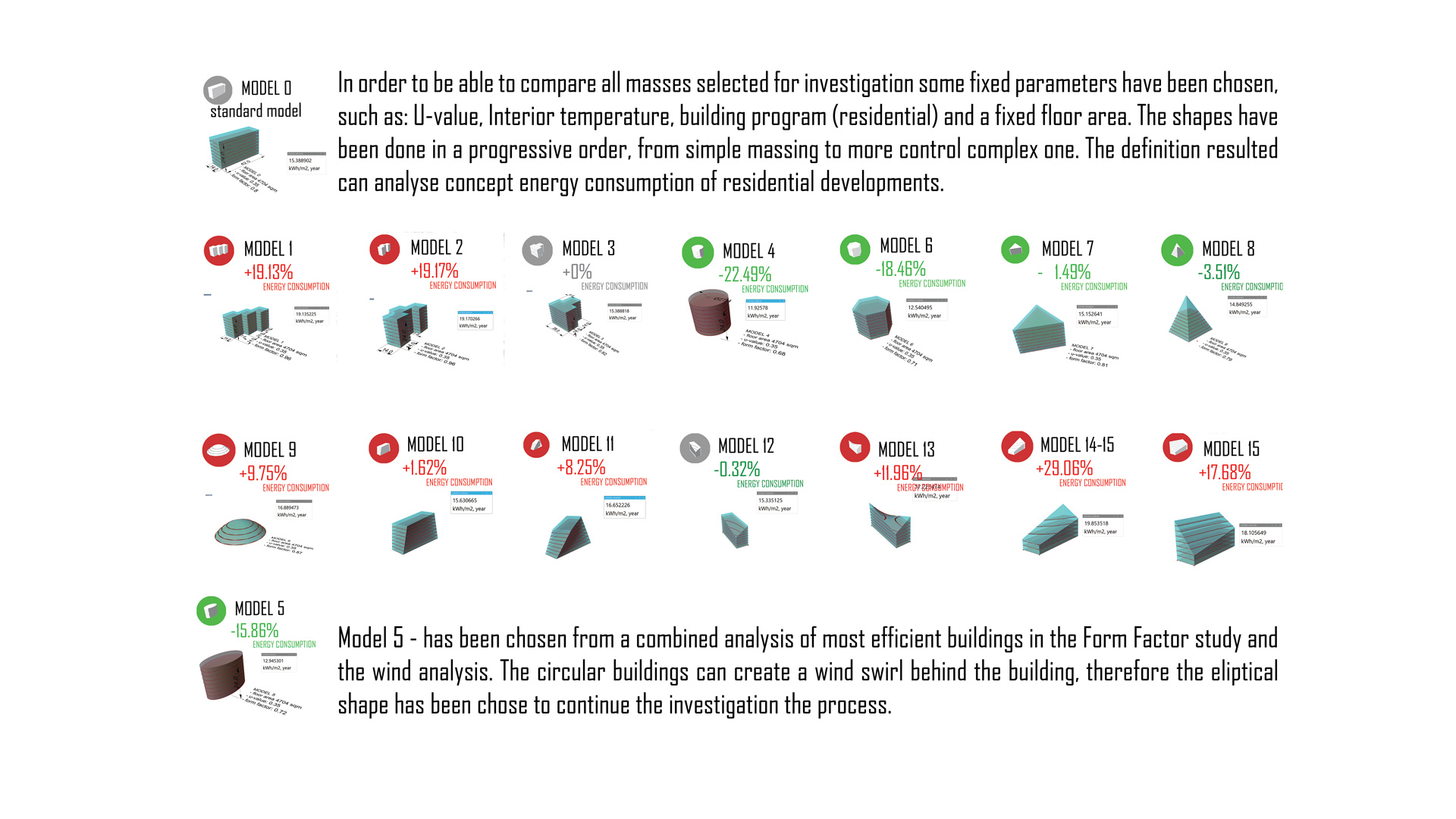The project seeks to identify design choices ( i.e. location, climate factors, volumetric, etc.) that affect the energy consumption of buildings, with a focus on mixed-use development. This can be achieved by introducing a simplified energy consumption calculation method, developed with the help of parametric design. The project includes analysis on shape and functions in relation to energy consumption, and the research methodology with an application on the Albano Campus site.
This project developed with a strong look at tools. The project is about methodology development tested on a case. The aim Is to be beneficial in concept stage where the elements and ideas area at a schematic level.
It is a research project that also involves design using the site and the project in order to start a critical conversation about the relationship between tools and design
Studio 9, supervised by:
Kayrokh Moattar
Jonas Runberger
Julien De Smedt
Elsa Wifstrand
In order to improve energy performance, building form can be manipulated to exploit the climatic characteristics that are favorable for human comfort.
“Albano will be a modern campus” As Stockholm University and KTH grow, there is both a short term and a long term need for new premises where the universities can meet and collaborate with each other and with the surrounding society. A total of approximately 100 000 square meters of university facilities will be built in the area. In addition to turning Albano into an attractive knowledge environment with educational and research facilities, approximately 1 000 flats for students and researchers will be built in the area, as well as premises for commercial services like restaurants and cafés. A multitude of businesses will help to create a vibrant urban environment at all hours. (link)
Form Factor Definition and application
An assumption that has been made and integrated in the proposal is that a closed courtyard would be beneficial from an energy point of view. This was later confirmed using the form factor scrip on the concept mass of the building showing the energy consumption differences between the opened and closed courtyard. The courtyard will be passive heated from the sun and heat loss of the surrounding spaces and it will be naturally ventilated through a proposed façade system that will be set in place where the staircases are located. Before the advent of air conditioning and deep-plan buildings, courtyards and light wells were widely used to provide both ventilation and natural light to otherwise deep-plan urban buildings. The benefits in terms of energy use of reducing the need for fan power and artificial light are self-evident . Further advantages may include improved occupant well-being and productivity and reduced costs by avoiding air-conditioning systems. The first advantage of a closed court yard, over an open one, is that heat losses from the building are reduced . This is because the extent of the external envelope.



